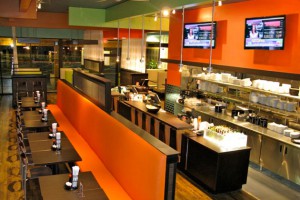
Rethinking Redesigns
By Allison Perlik, Senior Editor, Restaurants and Institutions
July 24, 2009
To position themselves for success in a new business climate, chains are launching prototypes that deliver more than cosmetic changes.
Every year, a new crop of restaurant chains rolls out prototypes boasting more-stylish and contemporary designs. But looks aren’t everything, especially in a particularly challenging business environment. These days, companies have broader goals in mind when it comes to makeovers.
Some operators are launching prototypes that offer lower construction costs and and shorter build times to help get units up and operating more quickly. Others are creating new designs to help them achieve concept-specific goals, such as expanding retail sales, updating the brand’s image or better positioning franchisees for success. And whether the companies are Top 400 brands or emerging chains that already have lessons of their own to share, the overall objective is a shared one: “The main goal is to maximize sales per square foot,” says Randy Murphy, president and CEO of Austin, Texas-based fast-casual chain Mama Fu’s Asian House.
Here is a look at some of the new prototypes across dining segments and the reasoning behind the renovations.
Mama Fu’s Asian House, Austin, Texas
Locations: 12
New-prototype stores open: 1
Main goal: Cost reduction, a shorter construction timeline and the creation of a design that would better reflect the brand were the top priorities for President and CEO Randy Murphy, whose Murphy Adams Restaurant Group purchased the fast-casual-by-day, full-service-by-night chain last year.
Square feet: 2,800-3,200 (no change)
Seats: 98, up from 84-90
Cost comparison: now about $600,000 vs. $730,000
Biggest cost-savers: Replacing custom casework with pre-built units, achieving a faux finish on the walls with wallpaper and using faux wood for tables and wainscoting.
Key design elements: The space is divided into two visual planes, with the section above eye level decorated in vibrant colors such as orange, blue and green and the area below in warm browns and woods with splashes of orange. Higher-backed, Asian-inspired booths and sheer panels help separate dining spaces to create privacy.
Other significant changes: The old 8-by-4 menu-board panels were replaced with 30-inch-by-30-inch squares that are less expensive to make and ship and that accommodate menu changes easily via the swapping out of plastic-coated papers in the cases.
By Allison Perlik, Senior Editor, Restaurants and Institutions – 7/24/2009
© 2009, Reed Business Information, a division of Reed Elsevier Inc. All Rights Reserved.



